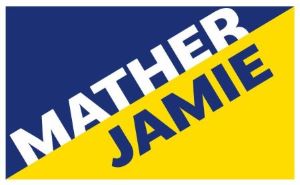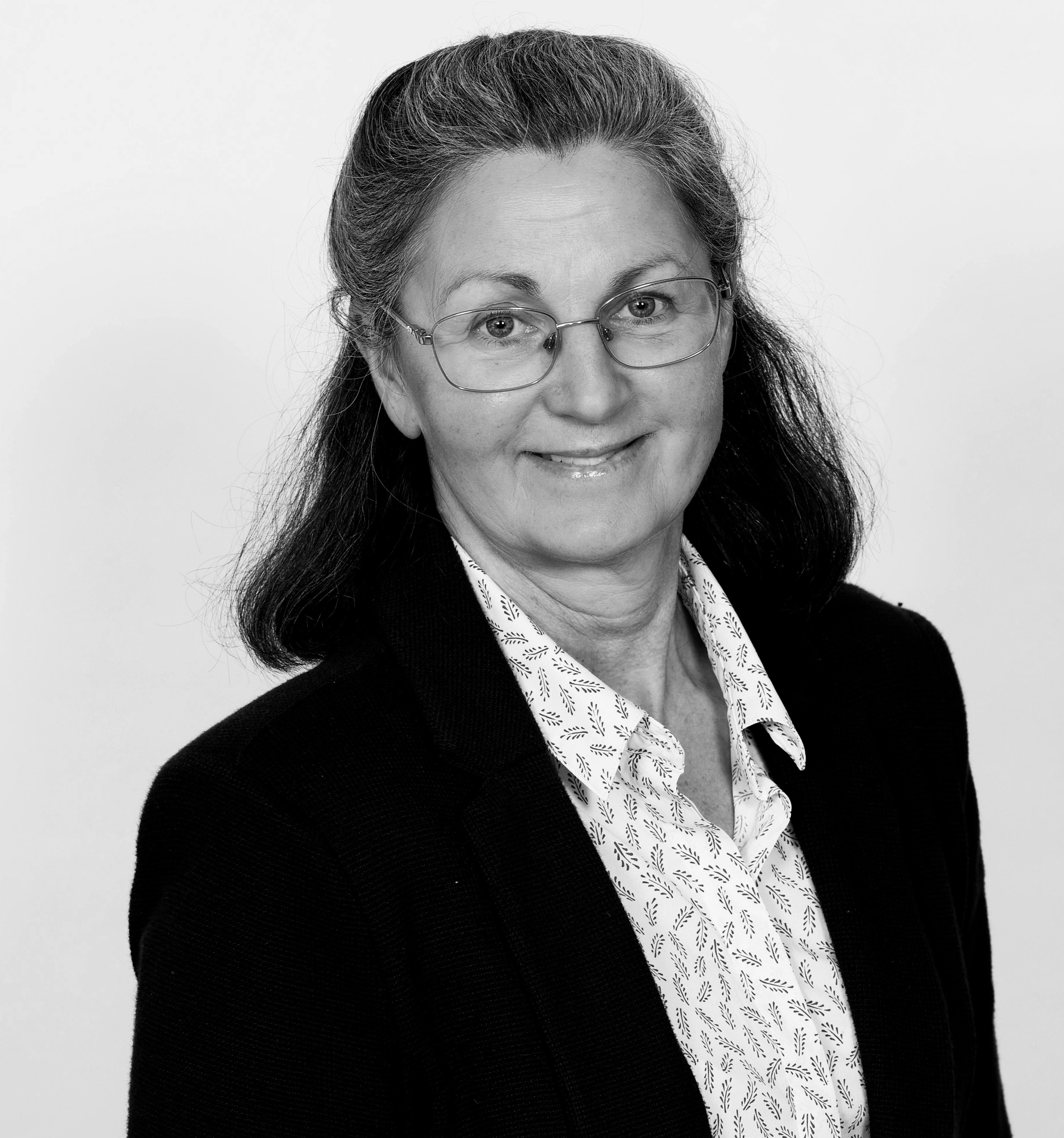Make an Enquiry
Request a Viewing
Residential For Sale
For Sale £325,000 Offers In Excess
2 Bedrooms
Property Description
2 bedroomed semi-detached heritage cottage in a quiet situation within a Conservation village
Construction
A two storey Estate cottage built circa 1876 constructed of brick with Staffordshire blue roof tiles
Accommodation
Ground Floor
Hallway leading to
Kitchen 4.06m x 3.76m overall. Fitted kitchen with gas oven and hob. Beamed ceiling. Cupboard housing gas central heating boiler
Stairs to
Downstairs bathroom
3.30m x 2.33m overall. Bath separate shower, wash hand basin and wc
Rear porch
Sitting Room 1 4.09m x 4.02m. Fitted cupboards. Beamed ceiling
Sitting Room 2 4.15m x 3.86m overall. Beamed ceiling
Stairs to
First Floor
Bedroom 1 4.25m x 4.07m overall. Beamed ceiling
Bedroom 2 4.48m x 4.15m overall. Beamed ceiling
Cloakroom Wash hand basin and wc
Outside
Single storey workshop Brick and blue tile lean to attached to house 3.50m x 1.87m
Coal shed and pig sty Brick built single storey
Patio To rear
Rear garden Mature garden to rear 40m long with greenhouse
Parking Off-street parking area
Services
Mains water, electricity, drainage and gas
Council Tax
Band B. Rates payable 2025/6 £1,823.31
Flying Freehold
The property has a flying freehold with 5 Main Street, Lockington.
Details of the Deed are available from the Agent
Construction
A two storey Estate cottage built circa 1876 constructed of brick with Staffordshire blue roof tiles
Accommodation
Ground Floor
Hallway leading to
Kitchen 4.06m x 3.76m overall. Fitted kitchen with gas oven and hob. Beamed ceiling. Cupboard housing gas central heating boiler
Stairs to
Downstairs bathroom
3.30m x 2.33m overall. Bath separate shower, wash hand basin and wc
Rear porch
Sitting Room 1 4.09m x 4.02m. Fitted cupboards. Beamed ceiling
Sitting Room 2 4.15m x 3.86m overall. Beamed ceiling
Stairs to
First Floor
Bedroom 1 4.25m x 4.07m overall. Beamed ceiling
Bedroom 2 4.48m x 4.15m overall. Beamed ceiling
Cloakroom Wash hand basin and wc
Outside
Single storey workshop Brick and blue tile lean to attached to house 3.50m x 1.87m
Coal shed and pig sty Brick built single storey
Patio To rear
Rear garden Mature garden to rear 40m long with greenhouse
Parking Off-street parking area
Services
Mains water, electricity, drainage and gas
Council Tax
Band B. Rates payable 2025/6 £1,823.31
Flying Freehold
The property has a flying freehold with 5 Main Street, Lockington.
Details of the Deed are available from the Agent
FULL MAP





